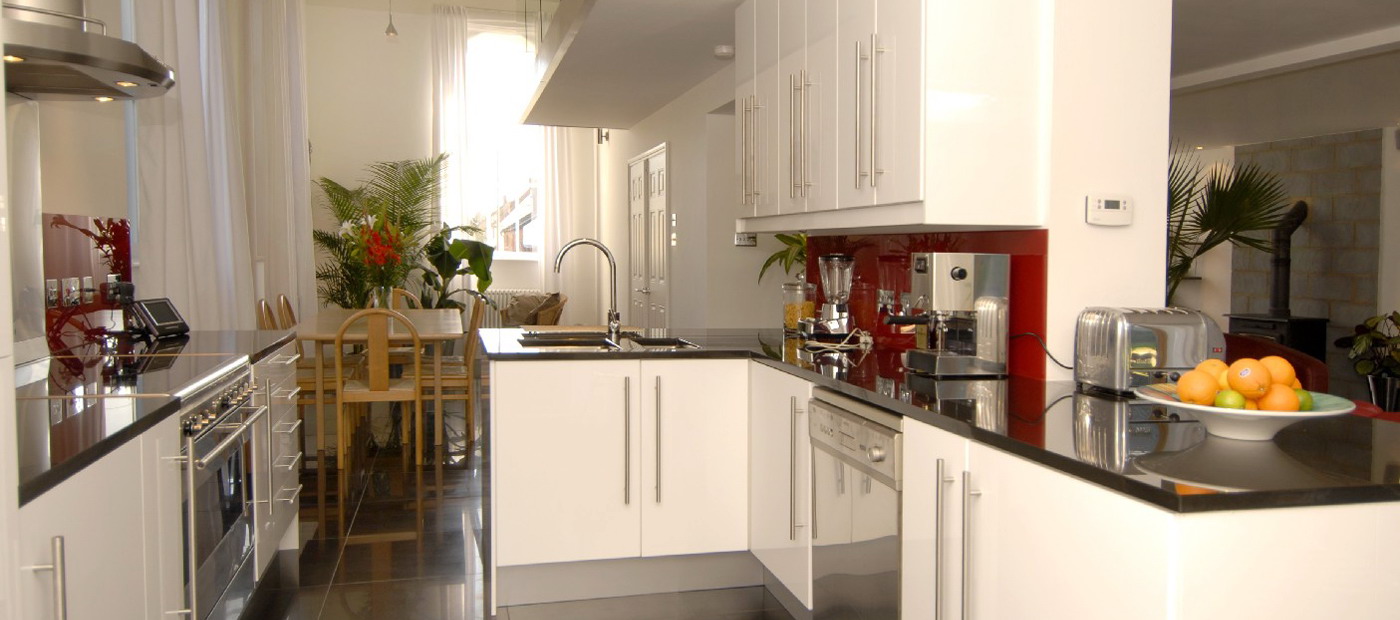“Living in the house is fantastic. It is designed for practicality and is extremely comfortable”
5 Bedroom Converted Chapel
New Buckenham, Norfolk, NR16 2BB
£625,000
Gross Internal Floor Area approx 3300 sq ft ( 306.4 sq m )
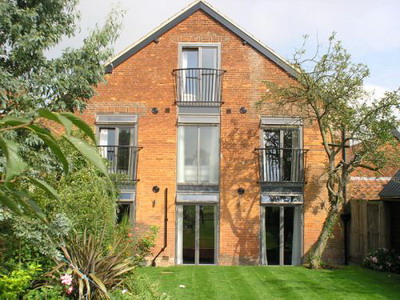
5 Bedroom Converted Chapel
– 2 Main Suites with En-Suite Bathrooms and Walk-In Wardrobes
– 3 Further Double Bedrooms, 1 with En-Suite Shower Room
– Large Open Plan Living Space
– Stunning Fitted Kitchen
– Family Bathroom
– Double Height Ceilings
– Galleried Landings
– Mature Gardens
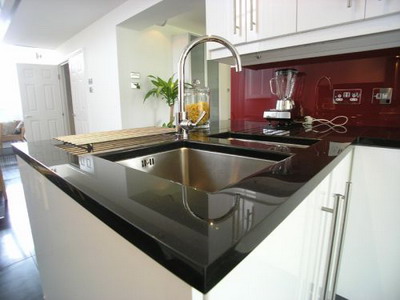
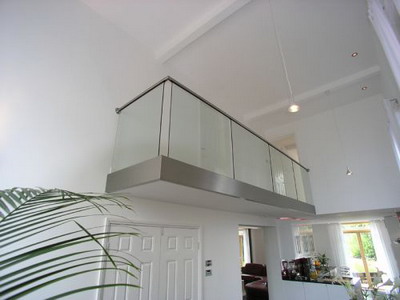
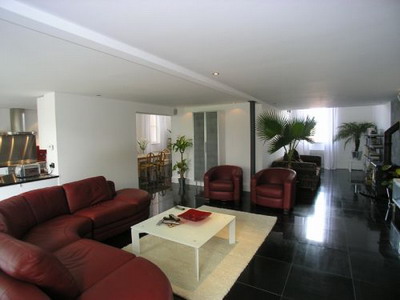
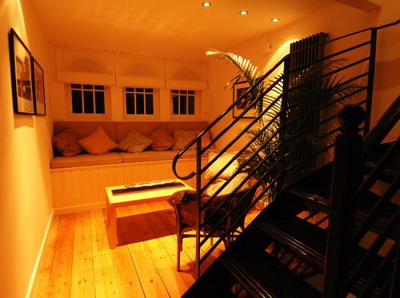
A visually stunning and extremely unique living/working space, in a quiet and popular location, offered with no onward chain. The Old Chapel is a lovingly crafted conversion with attention to detail showing through at every glance.
The property is on 3 floors and features an amazing 27’10” max x 21 ft max living space with granite floors and underfloor heating, along with stainless steel and glass walkways hovering in mid air against a backdrop of double height ceilings (16ft).
The lighting options available further compliment the contemporary design and make The Old Chapel a property that changes its mood and style with the touch of a button! The effect has to be seen to be believed.
The rest of the accommodation comprises; a kitchen area, open plan living/dining area, 2 main bedroom suites with en-suite shower rooms and walk-in wardrobes, family bathroom and three further double bedrooms (1 with en-suite shower room), which could be used as offices or whatever is required.
There is sealed unit double glazing throughout and a pleasant garden with field views to the rear.
Underfloor heating is fitted, in addition to effecient radiators and heating controlled with a touch screen Control Panel or remotely via App.

